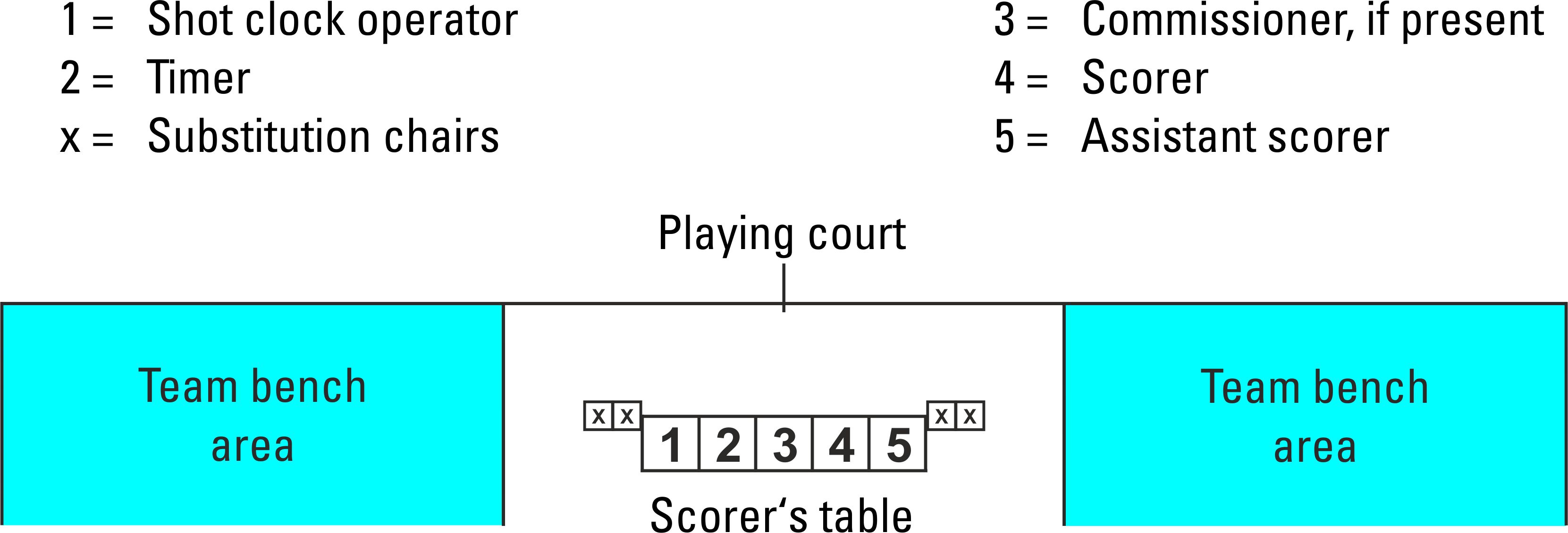 Tartalomjegyzék
Tartalomjegyzék- RULE ONE – THE GAME
- 1. Definitions
- 1.1. Basketball game
- 1.2. Basket: opponents'/own
- 1.3. Winner of a game
- 1. Definitions
- RULE TWO – COURT AND EQUIPMENT
- 2. Court
- 2.1. Court
- 2.2. Floor
- 2.3. Backcourt
- 2.4. Frontcourt
- 2.5. Lines
- 2.5.1. Boundary line
- 2.5.2. Centre line, centre circle and free-throw semi-circles
- 2.5.3. Free-throw lines, restricted areas and free-throw rebound places
- 2.5.4. 3-point goal area
- 2.5.5. Team bench areas
- 2.5.6. Throw-in lines
- 2.5.7. No-charge semi-circle areas
- 2.6. Position of the scorer's table and substitution chairs
- 3. Equipment
- 2. Court
- RULE THREE - TEAMS B-1
- 4. Teams B-1
- 4.1. Definition
- 4.1.1.
- 4.1.2.
- 4.1.3.
- 4.1.4.
- 4.2. Rule
- 4.2.1.
- 4.2.2.
- 4.2.3.
- 4.3. Uniforms B-1
- 4.3.1. B-1
- 4.3.2.
- 4.3.3.
- 4.4. Other equipment
- 4.4.1.
- 4.4.2.
- 4.4.3.
- 4.4.4.
- 4.4.5.
- 4.1. Definition
- 5. Players: Injury and assistance
- 5.1.
- 5.2.
- 5.3.
- 5.4.
- 5.5.
- 5.6.
- 5.7.
- 5.8.
- 6. Captain: Duties and powers
- 6.1.
- 6.2.
- 7. Head coach and first assistant coach: Duties and powers
- 7.1.
- 7.2.
- 7.3.
- 7.4.
- 7.5.
- 7.6.
- 7.7.
- 7.8.
- 7.9.
- 7.10.
- 4. Teams B-1
- RULE FOUR - PLAYING REGULATIONS A-10 B-29
- 8. Playing time, tied score and overtime B-1
- 8.1.
- 8.2.
- 8.3.
- 8.4.
- 8.5.
- 8.6.
- 8.7. B-1
- 8.8.
- 8.9.
- 9. Start and end of a quarter, overtime or the game B-3
- 9.1.
- 9.2. B-1
- 9.3.
- 9.4.
- 9.5.
- 9.6.
- 9.7. B-2
- 10. Status of the ball A-3 B-3
- 10.1.
- 10.2. B-2
- 10.3. B-1
- 10.4. A-3
- 11. Location of a player and an official
- 11.1.
- 11.2.
- 12. Jump ball and alternating possession B-9
- 12.1. Jump ball definition B-2
- 12.1.1. B-1
- 12.1.2. B-1
- 12.2. Jump ball procedure B-3
- 12.2.1. B-1
- 12.2.2.
- 12.2.3. B-1
- 12.2.4. B-1
- 12.2.5.
- 12.2.6.
- 12.2.7.
- 12.2.8.
- 12.3. Penalty
- 12.4. Jump ball situation B-3
- 12.5. Alternating possession definition
- 12.6. Alternating possession procedure B-1
- 12.6.1.
- 12.6.2.
- 12.6.3.
- 12.6.4. B-1
- 12.6.5.
- 12.6.6.
- 12.1. Jump ball definition B-2
- 13. How the ball is played B-2
- 13.1. Definition
- 13.2. Rule B-2
- 13.3. Penalty
- 14. Control of the ball A-1
- 14.1. Definition
- 14.1.1.
- 14.1.2.
- 14.1.3.
- 14.1. Definition
- 15. Player in the act of shooting A-6 B-5
- 15.1. Definition A-3 B-4
- 15.1.1. A-1 B-2
- 15.1.2. A-1 B-1
- 15.1.3. A-1 B-1
- 15.1.4.
- 15.1.5.
- 15.1.6.
- 15.1. Definition A-3 B-4
- 16. Goal: When made and its value B-1
- 16.1. Definition B-1
- 16.1.1. B-1
- 16.1.2.
- 16.2. Rule
- 16.2.1.
- 16.2.2.
- 16.2.3.
- 16.2.4.
- 16.2.5.
- 16.1. Definition B-1
- 17. Throw-in B-5
- 17.1. Definition
- 17.1.1.
- 17.1.2.
- 17.2. Procedure B-5
- 17.2.1. B-2
- 17.2.2. B-2
- 17.2.3.
- 17.2.4. B-1
- 17.2.5.
- 17.2.6.
- 17.2.7.
- 17.2.8.
- 17.2.9.
- 17.2.10.
- 17.3. Rule
- 17.3.1.
- 17.3.2.
- 17.3.3.
- 17.4. Penalty
- 17.1. Definition
- 18. Time-out
- 18.1. Definition
- 18.2. Rule
- 18.2.1.
- 18.2.2.
- 18.2.3.
- 18.2.4.
- 18.2.5.
- 18.2.6.
- 18.2.7.
- 18.2.8.
- 18.3. Procedure
- 18.3.1.
- 18.3.2.
- 18.3.3.
- 18.3.4.
- 18.3.5.
- 18.3.6.
- 19. Substitution
- 19.1. Definition
- 19.2. Rule
- 19.2.1.
- 19.2.2.
- 19.2.3.
- 19.2.4.
- 19.2.5.
- 19.2.6.
- 19.3. Procedure
- 19.3.1.
- 19.3.2.
- 19.3.3.
- 19.3.4.
- 19.3.5.
- 19.3.6.
- 19.3.7.
- 19.3.8.
- 19.3.9.
- 20. Game lost by forfeit
- 20.1. Rule
- 20.2. Penalty
- 20.2.1.
- 20.2.2.
- 20.2.3.
- 21. Game lost by default
- 21.1. Rule
- 21.2. Penalty
- 21.2.1.
- 21.2.2.
- 8. Playing time, tied score and overtime B-1
- RULE FIVE - VIOLATIONS A-8 B-18
- 22. Violations
- 22.1. Definition
- 22.2. Penalty
- 23. Player out-of-bounds and ball out-of-bounds
- 23.1. Definition
- 23.1.1.
- 23.1.2.
- 23.2. Rule
- 23.2.1.
- 23.2.2.
- 23.2.3.
- 23.1. Definition
- 24. Dribbling
- 24.1. Definition
- 24.1.1.
- 24.1.2.
- 24.1.3.
- 24.1.4.
- 24.2. Rule
- 24.1. Definition
- 25. Travelling
- 25.1. Definition
- 25.1.1.
- 25.1.2.
- 25.2. Rule
- 25.2.1.
- 25.2.2.
- 25.1. Definition
- 26. 3 seconds
- 26.1. Rule
- 26.1.1.
- 26.1.2.
- 26.1.3.
- 26.1. Rule
- 27. Closely guarded player
- 27.1. Definition
- 27.2. Rule
- 28. 8 seconds A-1 B-3
- 28.1. Definition A-1 B-3
- 28.1.1. B-1
- 28.1.2. A-1 B-2
- 28.1.3.
- 28.1. Definition A-1 B-3
- 29. Shot clock A-2 B-1
- 29.1. Rule
- 29.1.1.
- 29.1.2.
- 29.2. Procedure A-2 B-1
- 29.2.1.
- 29.2.2.
- 29.2.3.
- 29.2.4. A-2 B-1
- 29.2.5.
- 29.2.6.
- 29.2.7.
- 29.2.8.
- 29.1. Rule
- 30. Ball returned to the backcourt A-3 B-3
- 30.1. Definition A-1 B-1
- 30.1.1.
- 30.1.2. A-1
- 30.2. Rule
- 30.3. Penalty
- 30.1. Definition A-1 B-1
- 31. Goaltending and Interference A-2 B-11
- 31.1. Definition B-1
- 31.1.1. B-1
- 31.2. Rules A-2 B-10
- 31.2.1.
- 31.2.2.
- 31.2.3.
- 31.2.4. B-4
- 31.2.5.
- 31.3. Penalty
- 31.3.1.
- 31.3.2.
- 31.3.3.
- 31.1. Definition B-1
- 22. Violations
- RULE SIX - FOULS A-7 B-10
- 32. Fouls
- 32.1. Definition
- 32.1.1.
- 32.1.2.
- 32.1.3.
- 32.1. Definition
- 33. Contact: General principles A-7 B-10
- 33.1. Cylinder principle
- 33.2. Principle of verticality
- 33.3. Legal guarding position
- 33.4. Guarding a player who controls the ball A-3 B-4
- 33.5. Guarding a player who does not control the ball
- 33.6. A player who is in the air
- 33.7. Screening: Legal and illegal
- 33.8. Charging A-1 B-1
- 33.9. Blocking A-1 B-2
- 33.10. No-charge semi-circle areas
- 33.11. Contacting an opponent with the hand(s) and/or arm(s) A-1
- 33.12. Post play
- 33.13. Illegal guarding from the rear B-2
- 33.14. Holding
- 33.15. Pushing A-1 B-1
- 33.16. Fake being fouled
- 34. Personal foul
- 34.1. Definition
- 34.1.1.
- 34.1.2.
- 34.2. Penalty
- 34.2.1.
- 34.2.2.
- 34.2.3.
- 34.1. Definition
- 35. Double foul
- 35.1. Definition
- 35.1.1.
- 35.1.2.
- 35.2. Penalty
- 35.1. Definition
- 36. Technical foul
- 36.1. Rules of conduct
- 36.1.1.
- 36.1.2.
- 36.1.3.
- 36.1.4.
- 36.1.5.
- 36.2. Definition
- 36.2.1.
- 36.2.2.
- 36.2.3.
- 36.2.4.
- 36.2.5.
- 36.3. Penalty
- 36.3.1.
- 36.3.2.
- 36.1. Rules of conduct
- 37. Unsportsmanlike foul
- 37.1. Definition
- 37.1.1.
- 37.1.2.
- 37.2. Penalty
- 37.2.1.
- 37.2.2.
- 37.2.3.
- 37.2.4.
- 37.1. Definition
- 38. Disqualifying foul
- 38.1. Definition
- 38.1.1.
- 38.1.2.
- 38.2. Violance
- 38.2.1.
- 38.2.2.
- 38.2.3.
- 38.2.4.
- 38.2.5.
- 38.2.6.
- 38.3. Penalty
- 38.3.1.
- 38.3.2.
- 38.3.3.
- 38.3.4.
- 38.1. Definition
- 39. Fighting
- 39.1. Definition
- 39.2. Rule
- 39.2.1.
- 39.2.2.
- 39.2.3.
- 39.3. Penalty
- 39.3.1.
- 39.3.2.
- 39.3.3.
- 39.3.4.
- 39.3.5.
- 32. Fouls
- RULE SEVEN - GENERAL PROVISIONS B-1
- 40. 5 fouls by a player
- 40.1.
- 40.2.
- 41. Team fouls: Penalty
- 41.1. Definition
- 41.1.1.
- 41.1.2.
- 41.1.3.
- 41.2. Rule
- 41.2.1.
- 41.2.2.
- 41.1. Definition
- 42. Special situations
- 42.1. Definition
- 42.2. Procedure
- 42.2.1.
- 42.2.2.
- 42.2.3.
- 42.2.4.
- 42.2.5.
- 42.2.6.
- 42.2.7.
- 42.2.8.
- 43. Free throws B-1
- 43.1. Definition
- 43.1.1.
- 43.1.2.
- 43.2. Rule B-1
- 43.2.1.
- 43.2.2.
- 43.2.3.
- 43.2.4.
- 43.2.5. B-1
- 43.2.6.
- 43.3. Penalty
- 43.3.1.
- 43.3.2.
- 43.3.3.
- 43.1. Definition
- 44. Correctable errors
- 44.1. Definition
- 44.2. General procedure
- 44.2.1.
- 44.2.2.
- 44.2.3.
- 44.2.4.
- 44.2.5.
- 44.2.6.
- 44.3. Special procedure
- 44.3.1.
- 44.3.2.
- 44.3.3.
- 40. 5 fouls by a player
- RULE EIGHT - REFEREES, TABLE OFFICIALS, COMMISSIONER: DUTIES AND POWERS A-1 B-2
- 45. Referees, table officials and commissioner
- 45.1.
- 45.2.
- 45.3.
- 45.4.
- 45.5.
- 45.6.
- 45.7.
- 46. Crew chief: Duties and powers
- 46.1.
- 46.2.
- 46.3.
- 46.4.
- 46.5.
- 46.6.
- 46.7.
- 46.8.
- 46.9.
- 46.10.
- 46.11.
- 46.12.
- 46.13.
- 46.14.
- 47. Officials: Duties and powers
- 47.1.
- 47.2.
- 47.3.
- 47.4.
- 47.5.
- 47.6.
- 47.7.
- 47.8.
- 48. Scorer and assistant scorer: Duties
- 48.1.
- 48.2.
- 48.3.
- 49. Timer: Duties B-1
- 49.1.
- 49.2. B-1
- 49.3.
- 49.4.
- 50. Shot clock operator: Duties A-1 B-1
- 50.1.
- 50.2.
- 50.3.
- 50.4.
- 50.5. A-1 B-1
- 45. Referees, table officials and commissioner
- APPENDIX A-B-C-D-E-F
- A. APPENDIX A - REFEREES’ SIGNALS
- A.1.
- A.2.
- A.3.
- B. APPENDIX B - THE SCORESHEET
- B.1.
- B.2.
- B.3.
- B.3.1.
- B.3.2.
- B.3.3.
- B.3.3.1.
- B.3.3.2.
- B.3.3.3.
- B.3.4.
- B.4.
- B.4.1.
- B.4.2.
- B.4.3.
- B.4.4.
- B.5.
- B.6.
- B.7. Time-outs
- B.7.1.
- B.7.2.
- B.8. Fouls
- B.8.1.
- B.8.2.
- B.8.3.
- B.8.3.1.
- B.8.3.2.
- B.8.3.3.
- B.8.3.4.
- B.8.3.5.
- B.8.3.6.
- B.8.3.7.
- B.8.3.8.
- B.8.3.9.
- B.8.3.10.
- B.8.3.11.
- B.8.3.12.
- B.8.3.13.
- B.8.3.14.
- B.8.4.
- B.9. Team fouls
- B.9.1.
- B.9.2.
- B.9.3.
- B.10. The running score
- B.10.1.
- B.10.2.
- B.10.3.
- B.11. The running score: Additional instructions
- B.11.1.
- B.11.2.
- B.11.3.
- B.11.4.
- B.11.5.
- B.11.6.
- B.11.7.
- B.12. The running score: Summing up
- B.12.1.
- B.12.2.
- B.12.3.
- B.12.4.
- B.12.5.
- B.12.6.
- B.13. Head coach's challenge
- B.13.1.
- C. APPENDIX C - PROTEST PROCEDURE
- C.1.
- C.2.
- C.3.
- C.4.
- C.5.
- C.6.
- D. APPENDIX D - CLASSIFICATION OF TEAMS
- D.1. Procedure
- D.1.1.
- D.1.2.
- D.1.3.
- D.1.4.
- D.2. Examples
- D.2.1. Example 1
- D.2.2. Example 2
- D.2.3. Example 3
- D.2.4. Example 4
- D.2.5. Example 5
- D.2.6. Example 6
- D.2.7. Example 7
- D.3. Forfeit
- D.3.1.
- D.3.2.
- D.3.3.
- D.3.4.
- D.4. Home and away games (aggregate score)
- D.4.1.
- D.4.2.
- D.4.3.
- D.4.4.
- D.5. Examples
- D.5.1.
- D.5.2.
- D.5.3.
- D.5.4.
- D.5.5.
- D.5.6.
- D.1. Procedure
- E. APPENDIX E - MEDIA TIME-OUTS
- E.1. Definition
- E.2. Rule
- E.2.1.
- E.2.2.
- E.2.3.
- E.2.4.
- E.3. Procedure
- E.3.1.
- E.3.2.
- E.3.3.
- E.3.4.
- F. APPENDIX F - Instant Replay System
- F.1. Definition
- F.2. Procedure
- F.2.1.
- F.2.2.
- F.2.3.
- F.3. Rule
- F.3.1.
- F.3.2.
- F.3.3.
- F.4. Head coach's challenge
- F.4.1.
- F.4.2.
- A. APPENDIX A - REFEREES’ SIGNALS
The court shall have a flat, hard surface free from obstructions (Diagram 1) with dimensions of 28 m in length by 15 m in width measured from the inner edge of the boundary line.
The floor shall include the court area surrounded by a further boundary lane free from obstructions with a minimum of 2 m (Diagram 2). Therefore the floor shall have dimensions of a minimum of 32 m in length by a minimum of 19 m in width.
A team's backcourt consists of its team's own basket, the inbounds part of the backboard and that part of the court limited by the endline behind its own basket, the sidelines and the centre line.
A team's frontcourt consists of the opponents' basket, the inbounds part of the backboard and that part of the court limited by the endline behind the opponents' basket, the sidelines and the inner edge of the centre line nearest to the opponents' basket.
All lines shall be of the same colour and drawn in white or other contarasting colour, 5 cm in width and clearly visible.
The court shall be limited by the boundary line, consisting of the endlines and the sidelines. These lines are not part of the court.
Any obstruction including seated head coach, first assistant coach, substitutes, excluded players and accompanying delegation members shall be at least 2 m from the court.
The centre line shall be marked parallel to the endlines from the mid-point of the sidelines. It shall extend 0.15 m beyond each sideline. The centre line is part of the backcourt.
The centre circle shall be marked in the centre of the court and have a radius of 1.80 m measured to the outer edge of the circumference.
The free-throw semi-circles shall be marked on the court with a radius of 1.80 m measured to the outer edge of the circumference and with their centres at the mid-point of the free-throw lines (Diagram 3).
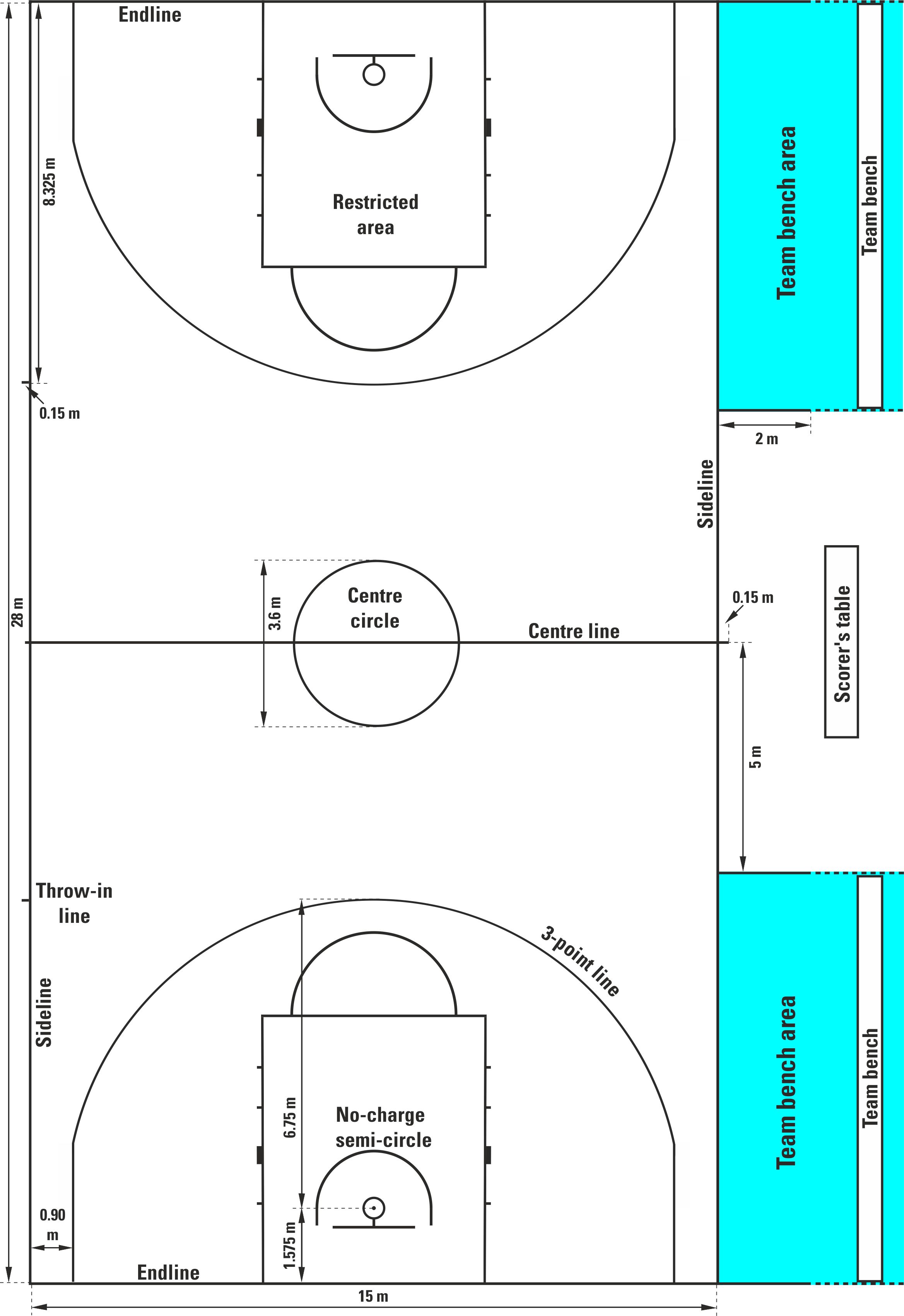
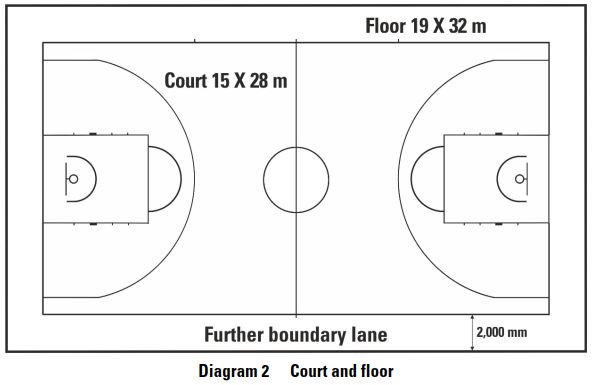
The free-throw line shall be drawn parallel to each endline. It shall have its furthest edge 5.80 m from the inner edge of the endline and shall be 3.60 m long. Its mid-point shall lie on the imaginary line joining the mid-point of the 2 endlines.
The restricted areas shall be the rectangular areas marked on the court limited by the endlines, the extended free-throw lines and the lines which originate at the endlines, their outer edges being 2.45 m from the mid-point of the endlines and terminating at the outer edge of the extended free-throw lines. These lines, excluding the endlines, are part of the restricted area.
Free-throw rebound places along the restricted areas, reserved for players during free throws, shall be marked as in Diagram 3.
The team's 3-point goal area (Diagram 1 and Diagram 4) shall be the entire court area of the court, except for the area near the opponents' basket, limited by and including:
- The 2 parallel lines extending from and perpendicular to the endline, with the outer edge 0.90 m from the inner edge of the sidelines.
- An arc of radius 6.75 m measured from the point on the court beneath the exact centre of the opponents' basket to the outer edge of the arc. The distance of the point on the court from the inner edge of the mid-point of the endline is 1.575 m. The arc is joined to the parallel lines.
The 3-point line is not part of the 3-point goal area.
The team bench areas shall be marked outside the court limited by 2 lines as in Diagram 1.
There must be 16 seats available in each team bench area for the coach, the assistant coaches, the substitutes, the excluded players and the accompanying delegation members. Any other persons shall be at least 2 m behind the team bench.
The 2 lines of 0.15 m in length shall be marked outside the court at the sideline opposite the scorer’s table, with the outer edge of the lines 8.325 m from the inner edge of the nearest endline.
The no-charge semi-circle areas shall be marked on the court, limited by:
- A semi-circle with the radius of 1.30 m measured from the point on the court beneath the exact centre of the basket to the outer edge of the semi-circle. The semi-circle line is joined to:
- The 2 parallel lines perpendicular to the endline, the outer edge 1.30 m from the point on the court beneath the exact centre of the basket, 0.375 m in length and ending 1.20 m from the inner edge of the endline.
The no-charge semi-circle areas are completed by imaginary lines joining the ends of the parallel lines directly below the front edges of the backboards.
The no-charge semi-circle lines are part of the no-charge semi-circle areas.
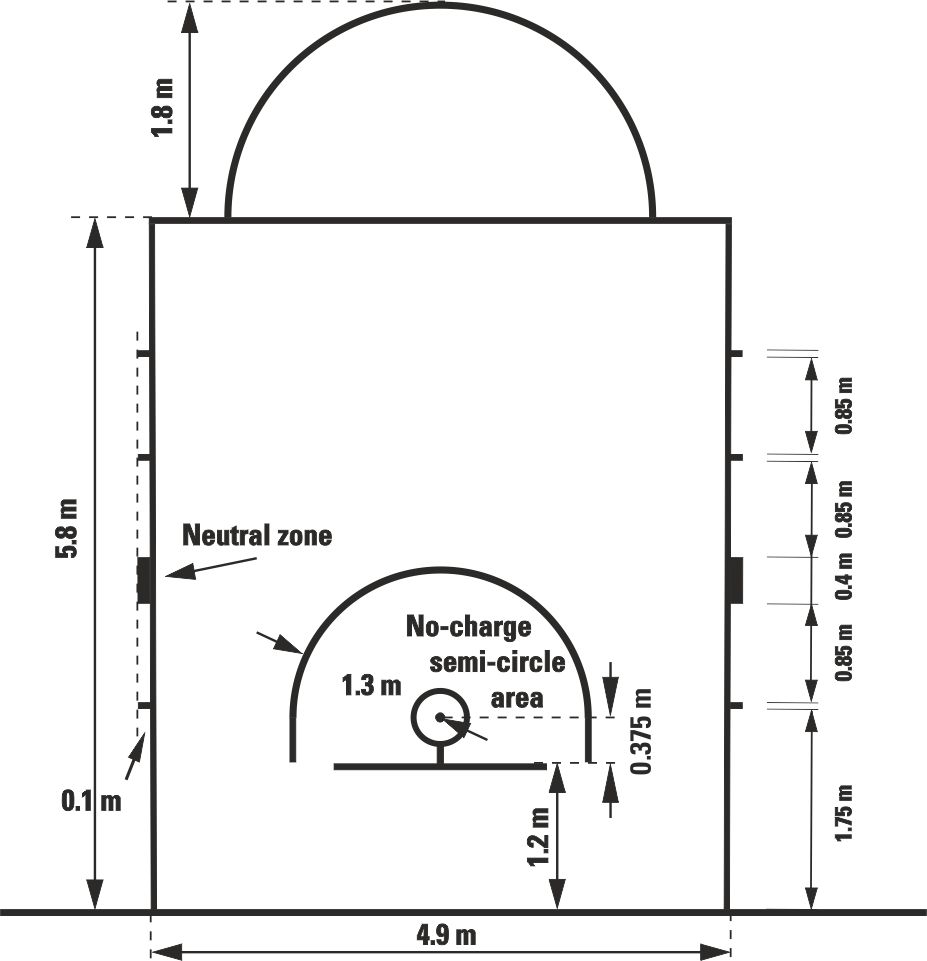
Diagram 3 - Restricted area
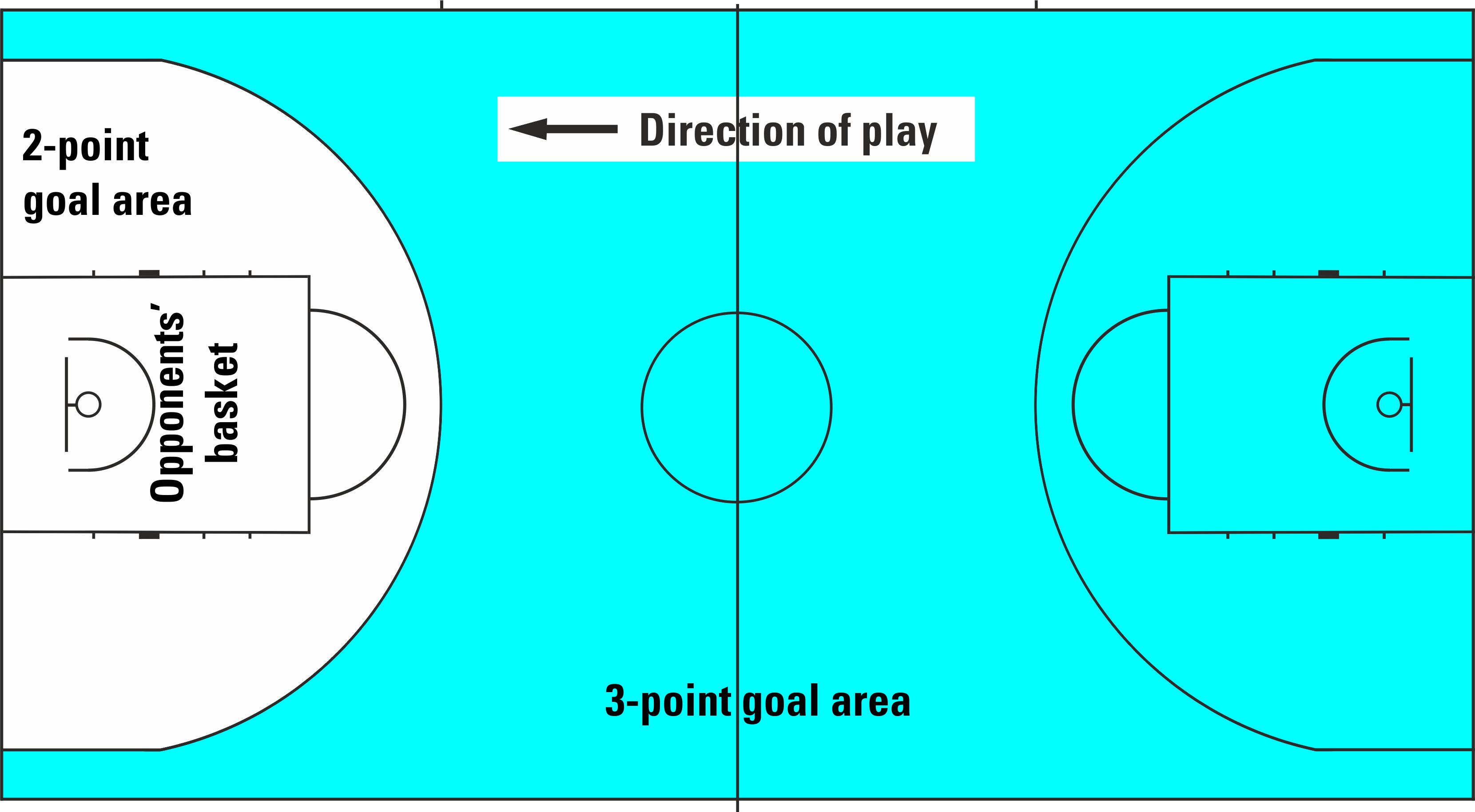 Diagram 4 - 2-point/3-point goal area
Diagram 4 - 2-point/3-point goal area



